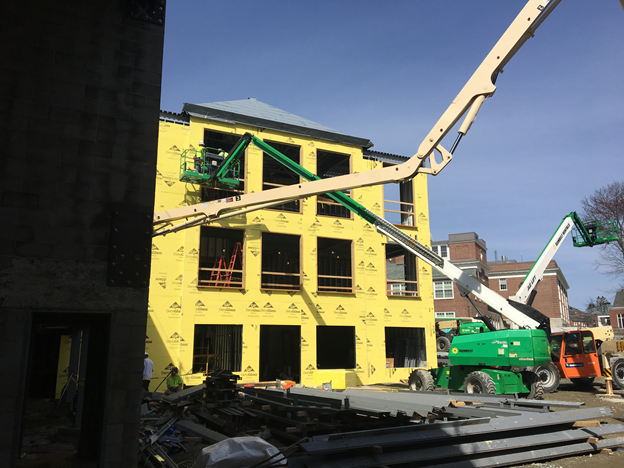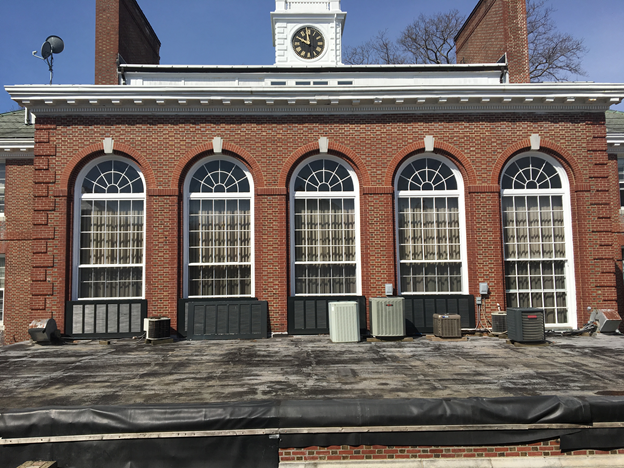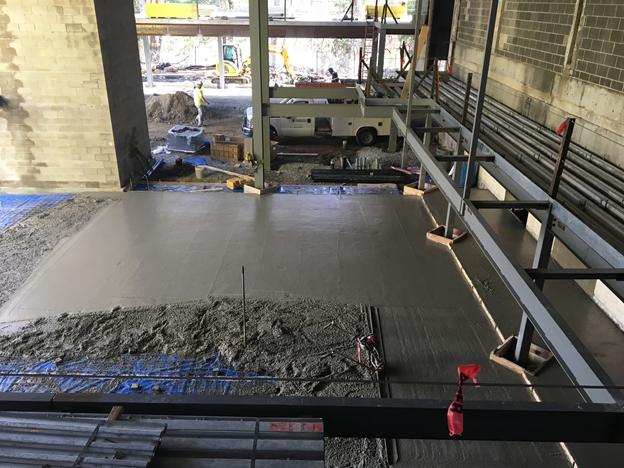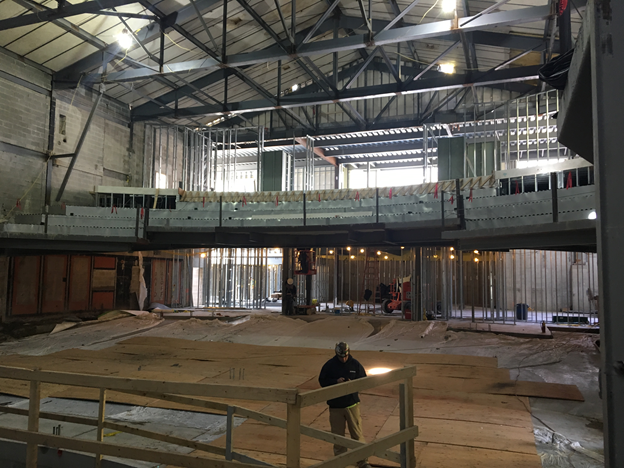
The exterior framing of the Danoff Visual Arts building is complete. Temporary windows are now in place, which make the building weather tight. The main stair within the visual arts building has been installed and interior framing is well underway within the studios.

This is a new vantage point of the Terry Room from a visual arts studio. The black roof that separates the Terry Room and currently houses mechanical systems for Eliot Hall will be transformed into a Green Roof over the summer. The green roof will be the second of its kind on campus and will help with storm water management while limiting solar gain in the classrooms beneath the roof. The mechanical systems that are currently house on the roof will be relocated to further enhance the visual connection of the two buildings.

Slabs have been poured throughout the theater building. This view shows the studio theater from the mezzanine level. The mezzanine has been framed with structural steel and crews are working their way up to the mezzanine w/ the slab on deck.

The theater continues to evolve every day. Slope slabs have been poured throughout the main level of the theater and the mezzanine has been framed. Now that the space has taken shape its become clear there will not be a bad seat in the house. Now that the building is weather tight, crews will begin rough ins of mechanical systems throughout the Theater and Visual Arts spaces.